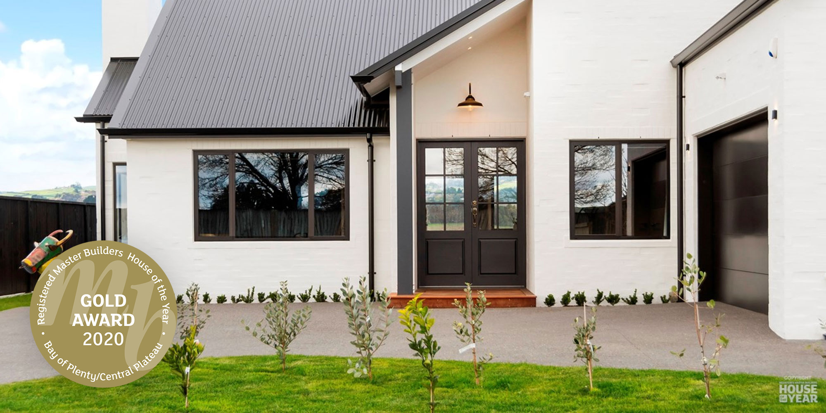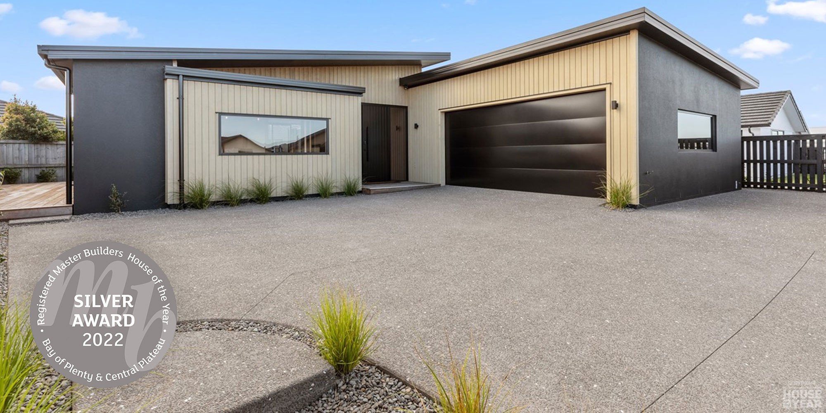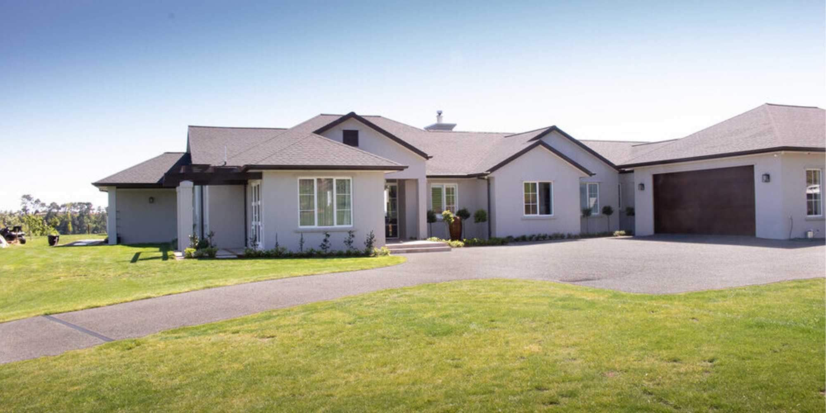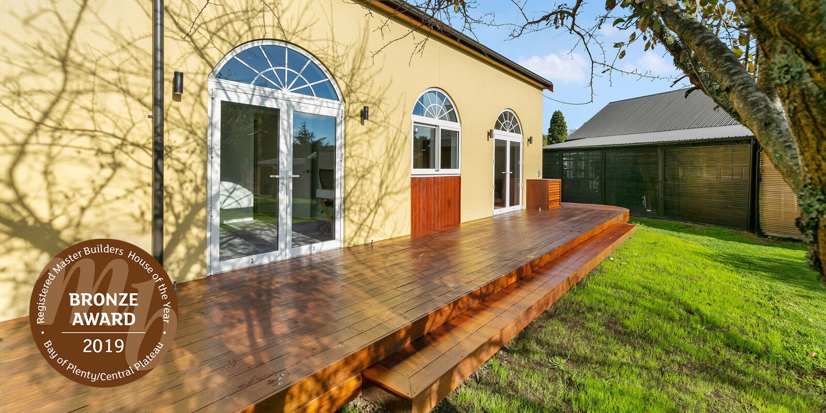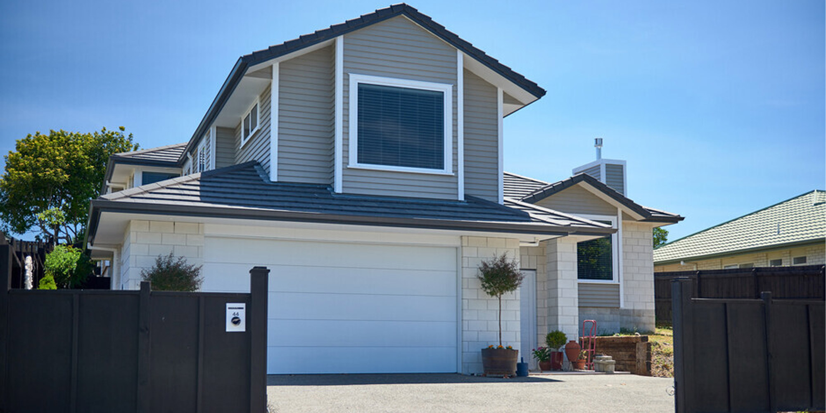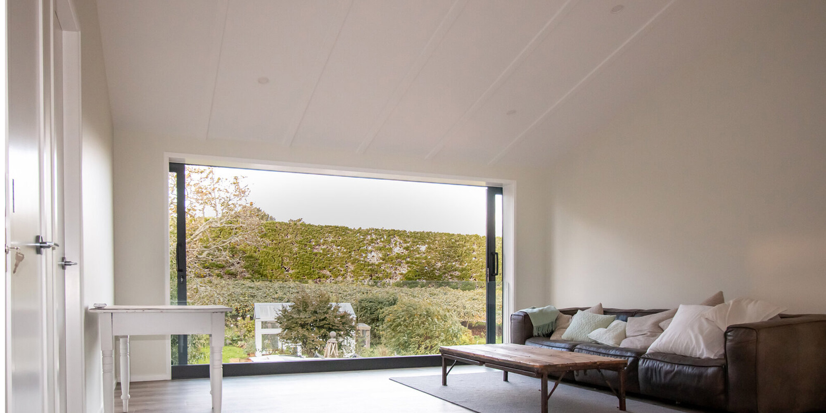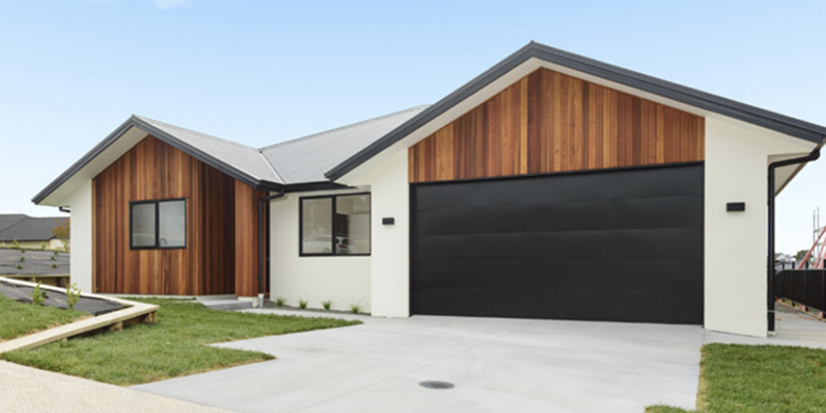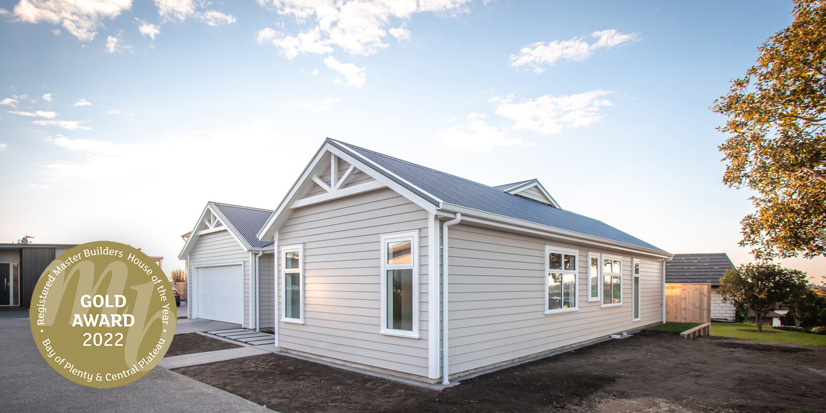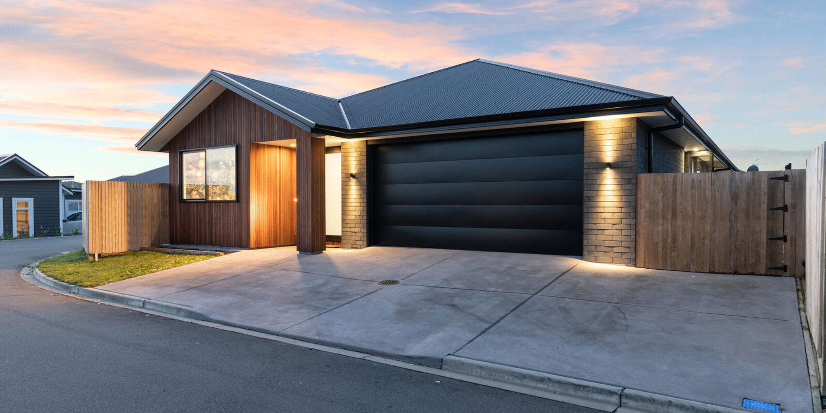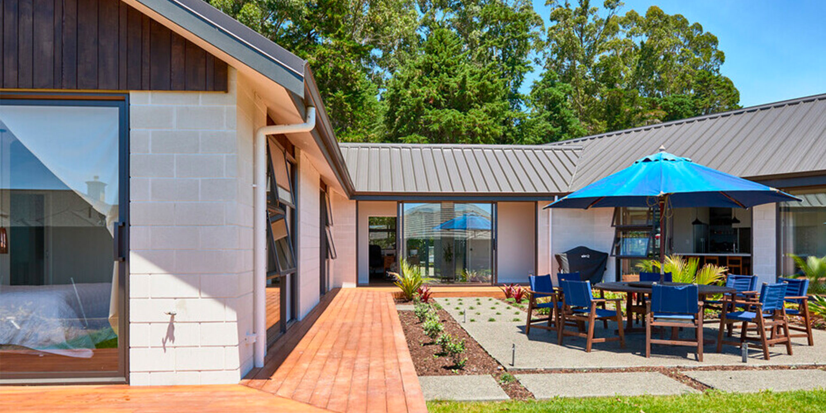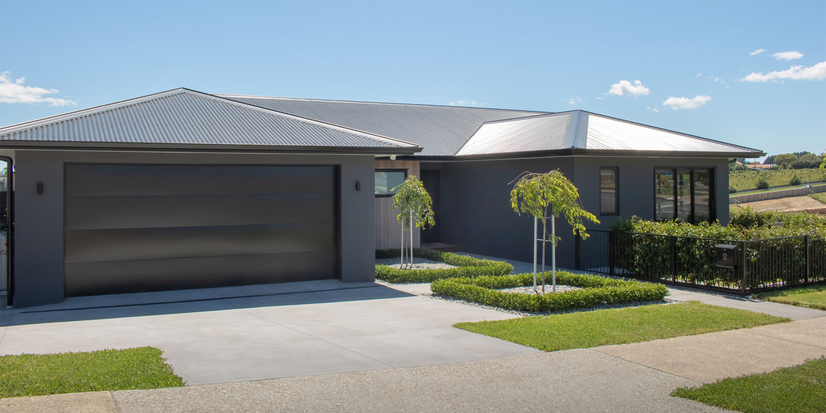Ohauiti, Tauranga
A Modern Classic
A modern take on a traditional weatherboard house, with a combination of timber weatherboard and brick, this custom-designed home offers a dynamic and versatile living space.
The home employs a split-level design, with large open-plan living areas downstairs and an expansive kitchen that incorporates a brick-feature wall to add texture and warmth to the room.
The kitchen/dining room features a bench seat and custom-kitchen cabinetry that is in keeping with the home’s classic design. Two large glass sliding doors open out to a spacious outdoor area.
The bathroom boasts a clever layout that includes a generous walk-in shower, providing ample room for relaxation. Moreover, the home features a large double garage, designed to offer an abundance of space for both parking and storage needs.
Project Specifications
4 Double Bedroom
2 Bathroom (Ensuite)
Double Garage
280 sqm
Ohauiti, Tauranga
Completed 2017
Custom homes, renovations, house & land
Other Projects You May Like
A beautiful property, nestled amongst the kiwifruit vines, underwent a thoughtful and in-keeping renovation.
This elegant home consists of a single-storey, built on a steep section, the four-bedroom home, looks out onto the expansive view.

