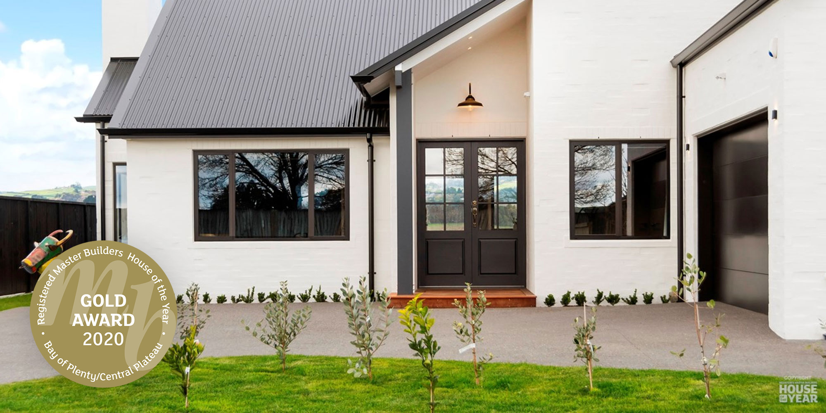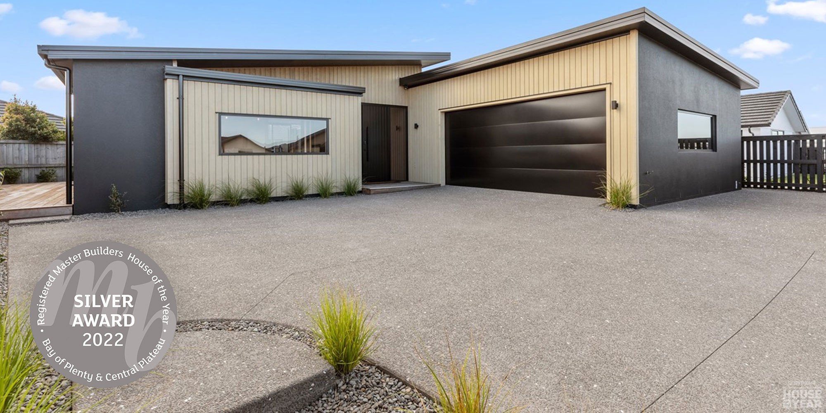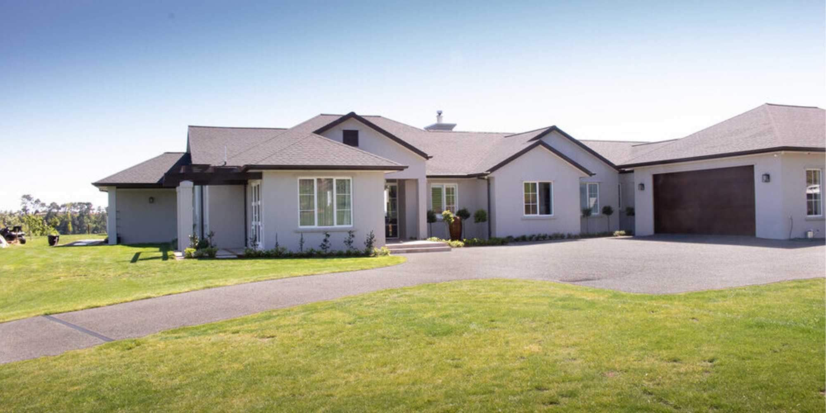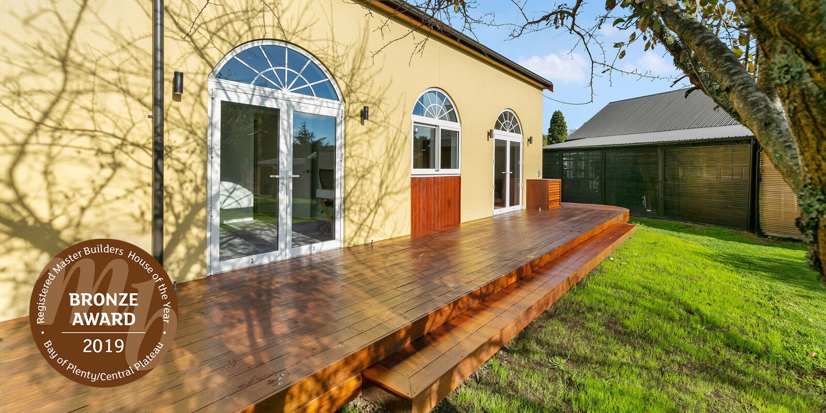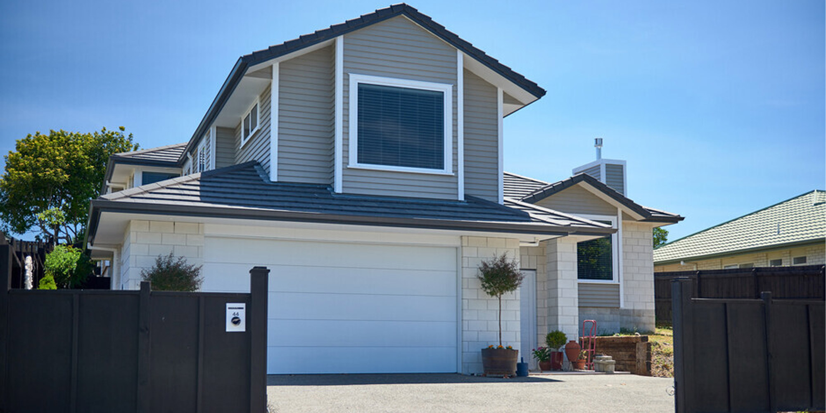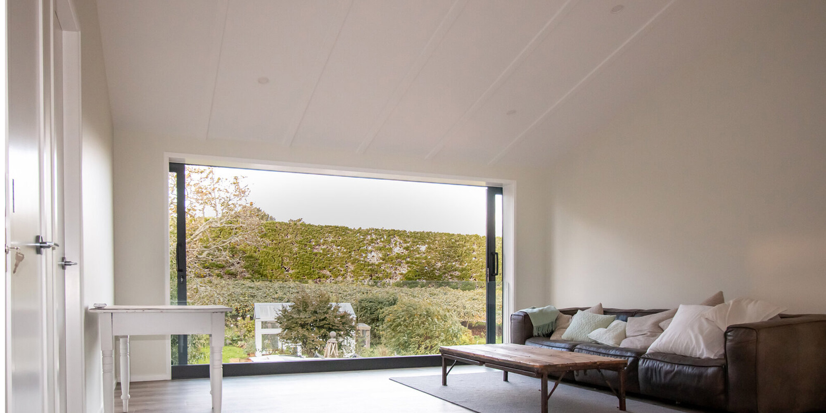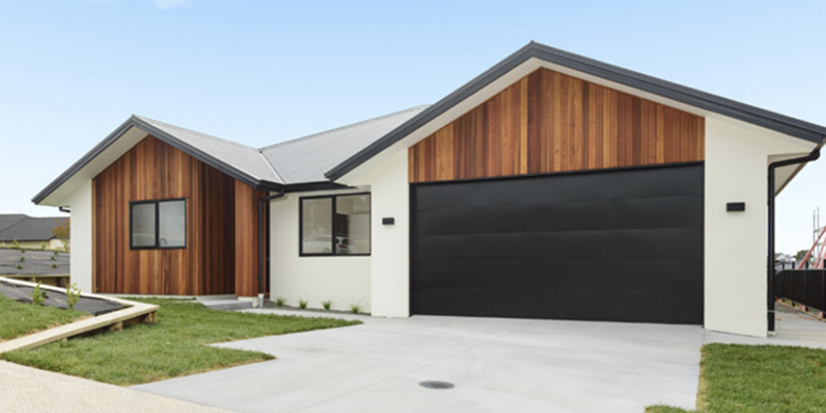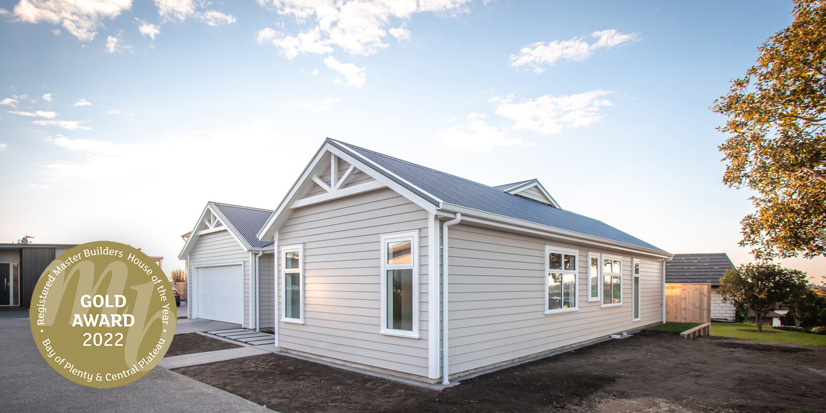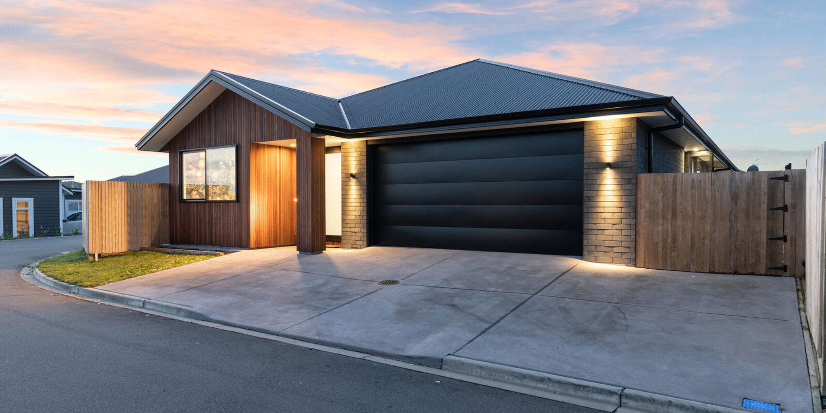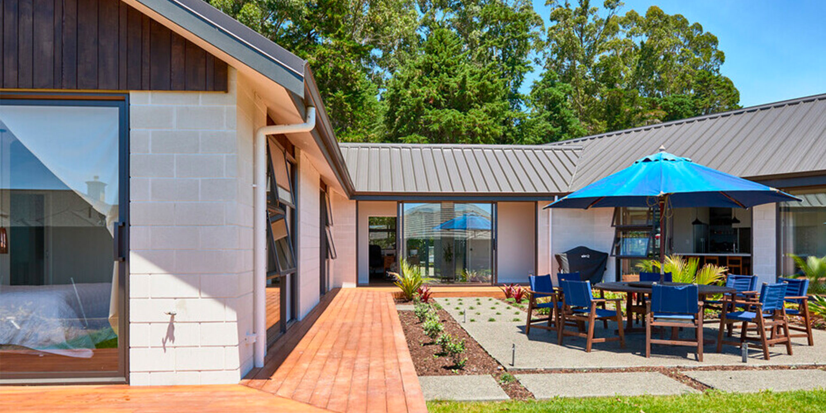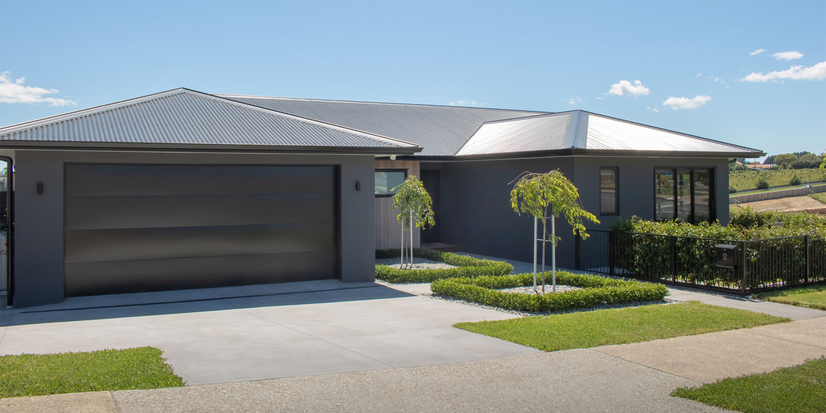oropi, tauranga
A Section In The Sun
With beautiful rural views, a spacious floor plan, and an unbelievable outdoor area– this breathtaking home has it all!
Overlooking the sweeping hills of Oropi, this 5-bedroom family home makes the most of the scenic outlook. The large section and design of the home makes a great use of space for the client’s family.
The 286 sqm house is a modern classic, offering large, open living areas through the clever use of a coffered ceiling in the living room and scissor trusses over the kitchen, dining and family room.
The home features stunning American oak timber flooring throughout the main living spaces. Off the lounge and kitchen are large doors that open directly onto a custom-built pavilion that features a Lourve Tec opening roof system installed by Jones Builders.
A huge double garage and an attic storage area above the garage provide ample storage for the family.
Project Specifications
5 Double Bedroom
3 Bathroom (Ensuite)
Double Garage
286 sqm
Oropi, Tauranga
Completed 2020
Custom homes, renovations, house & land
Other Projects You May Like
A beautiful property, nestled amongst the kiwifruit vines, underwent a thoughtful and in-keeping renovation.
This elegant home consists of a single-storey, built on a steep section, the four-bedroom home, looks out onto the expansive view.

